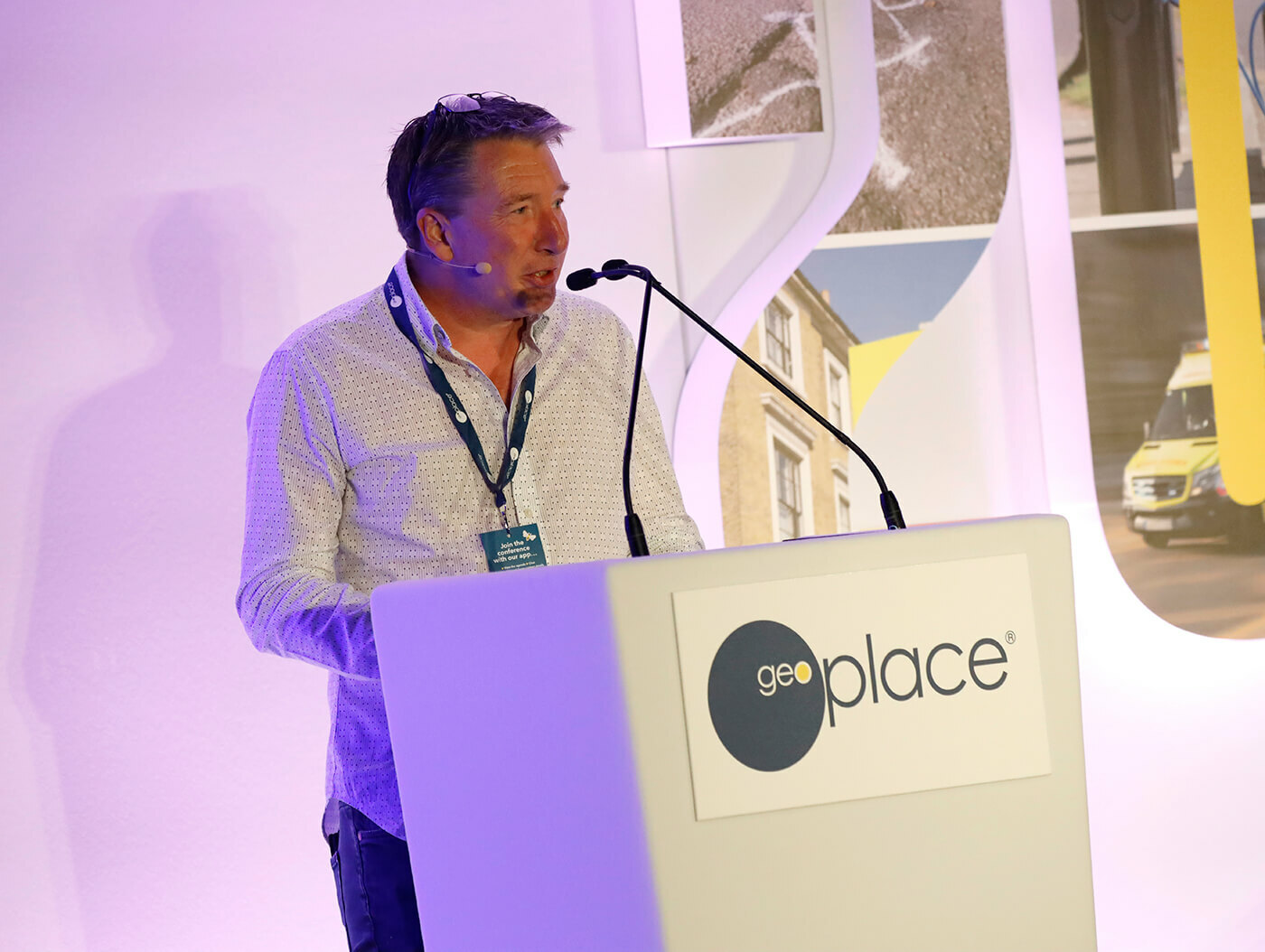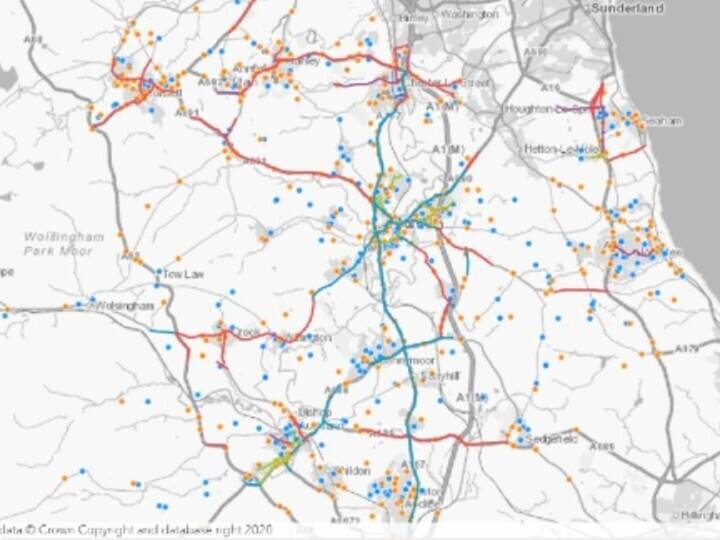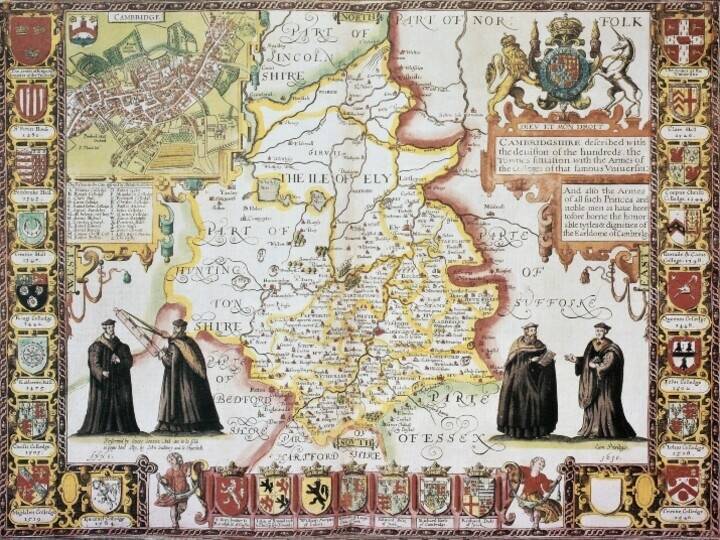SPEAKERS:
- Mick Dunn, Business Development Specialist (GIS|3D|Digital Twins),Geographical Information Services, Nottingham City Council
Recordings of the 2024 conference talks can be found here
Delivering for Customers
Mick provided a fascinating, inspiration session, revealing the progress made by Nottingham County Council 3D projects supporting various planning processes.

Nottingham's 3D journey started about two decades ago, using desktop design software to produce visualisations for strategic planning. As awareness and interest grew, the team increasingly used 3D to support site assessments too - now a well-established and valued business process. Demand increased, so the team applied itself to making processes more efficient, ant to make the 3D capability available, more accessible internally and externally.
A blend of traditional design software and GIS was the best fit for objectives and workflow processes. GIS software and technology has only recently advanced to a point where it can support 3D detailed data at a city scale, in an online environment. But GIS offers many benefits - it supports different spatial scales; it enables easy access from a huge pool of geospatial information or data; it has a rich set of analytical tools to analyse data and their relationships, in both 2D and 3D, and it provides a common framework and environment.
Nottingham's aim was to establish a 3D urban digital twin, centred around geospatial information and technology. At the moment 3D is providing most value in supporting its pre-application process - if a major development is proposed in Nottingham, the planners request a 3D model of the proposal. The developer provides officers a building information model, following guidelines in terms of standards and format, and then the team can integrate that proposal into its 3D city environment. This enables multiple stakeholders to consider the individual merits of the proposal itself and evaluate its potential impact on both local and strategic views across the city. Crucially, the 3D model enables evaluation in context with existing buildings and those in the evolving pipeline of developments that are occurring across the city.
With GIS, it is easy to add many layers of data such as conservation areas, flooding, and accessibility, or link to external data sources like output from a traffic control centre. The team at Nottingham has also started injecting intelligence into the building base models themselves, such as listed building information and information on district heating network capabilities. More recently, it has integrated 3D photo-reality mesh alongside the traditional object model, too. This helps provide additional context and really brings the 3D model to life - particularly helpful for those that are not used to interpreting the object model.
In 2023, the team sought feedback from planning colleagues in terms of what value they felt 3D had to offer in their day-to-day work. In summary, they said that it increases transparency and confidence, facilitates more engaging and informed discussions and ultimately this is reflected in the improved quality of proposals coming forward and being agreed. Essentially 3D is now a business-critical tool - fundamental to the way in which the council works with developers and assesses their proposals.
To enhance and drive forward this 3D capability, two rounds of funding have been secured through the DLUHC PropTech Innovation Fund. The first of these, focuses on exploiting 3D to improve digital engagement and create resources that help other local authorities establish a similar capability. The most recent round is geared to analytical capabilities of 3D and capturing resulting value.
The 3D based data and other content contained within these assets is driven by the same data that feeds and is managed through the site assessment tool and Nottingham's corporate GIS system. The objective is centred around helping others in a practical way wherever possible. From experience and through various discussions, the team has also identified a challenges associated with deploying 3D. PropTech funding provides an opportunity to dig deeper into these challenges and seek out solutions.
Nottingham is working with partners, stakeholders and suppliers to stress test existing products and services, flag key barriers and develop new offers wherever possible, and to evaluate the effectiveness within the planning context. It is now undertaking a piece of ROI work, focusing on 3D, and has explored the use of 3D models for street naming and numbering, too.
Initial investigations suggest detailed 3D BIM models from developers used alongside the traditional plans can help speed up, interpret and validate information. In the future, this approach may help identify entrances or visualise internal configuration by slicing through BIM models, saving time and potentially doing away with needing to locate and look through the technical plans.
Nottingham plans to use the wealth of data contained within Ordnance Survey's NGD product to enhance this even further. Integrating its land and property gazetteer into this 3D environment is something that's achievable simply by adding another geospatial dataset. This opens up an enormous amount of information.
There is an increasing demand to analyse, see and understand towns and cities in a 3D in terms of the planning environment, and many other opportunities where 3D models can add value. In addition, the team is investigating how 3D models can improve site capacity and sustainable development. As an example, there are possibilities for segmentation of 3D buildings to assign use types to the individual floors, such as underground car park, commercial use and residential on top of that. The idea is that this will then enable metrics to be dynamically calculated during the design phase, which will provide feedback on population increases, job creation potential or energy demand and consumption.
You can download this write up as a PDF here.



